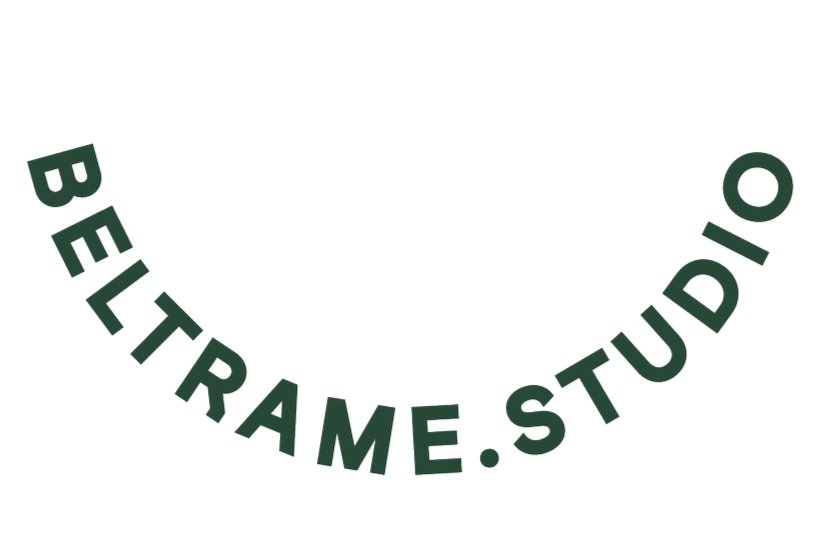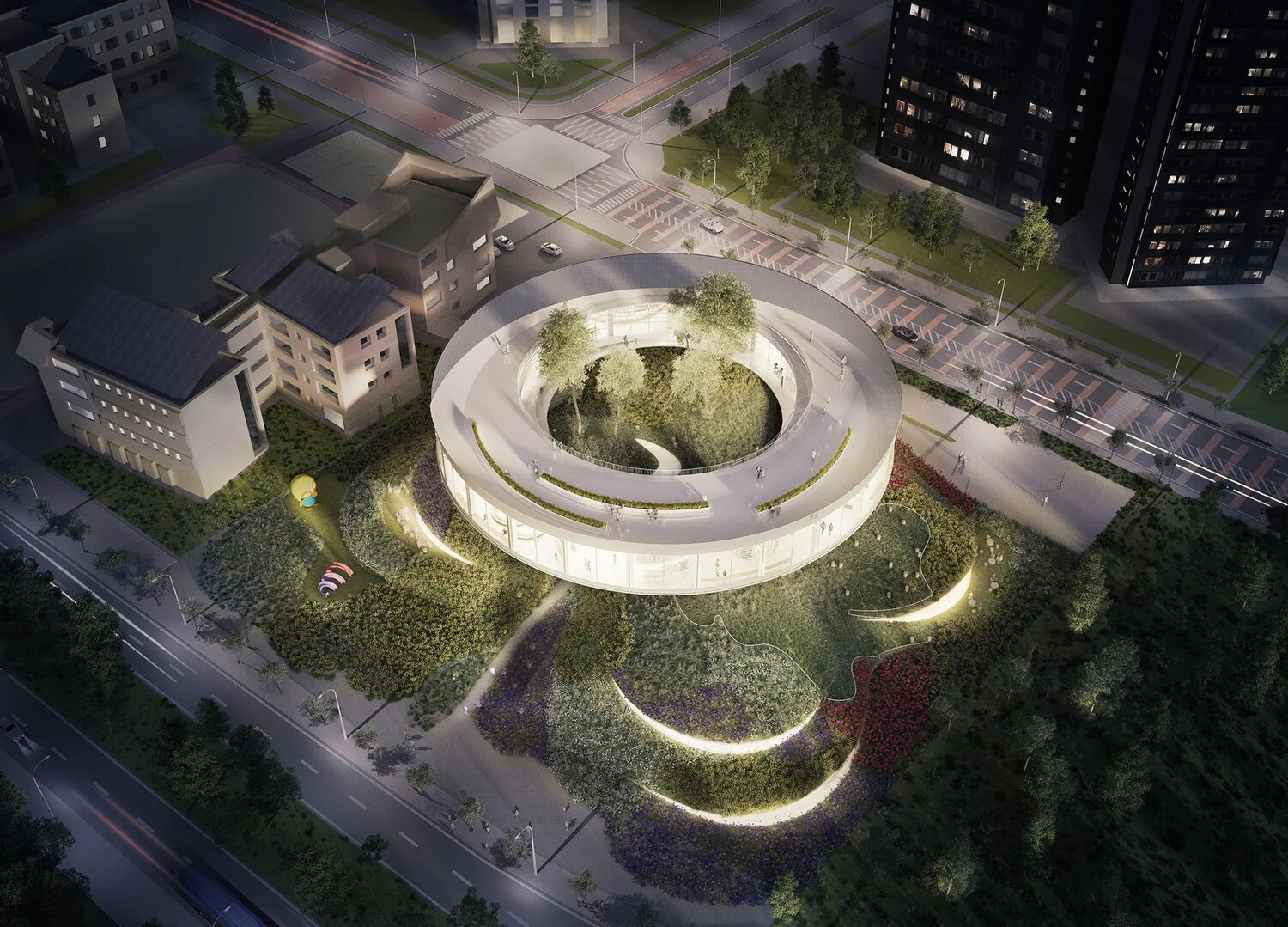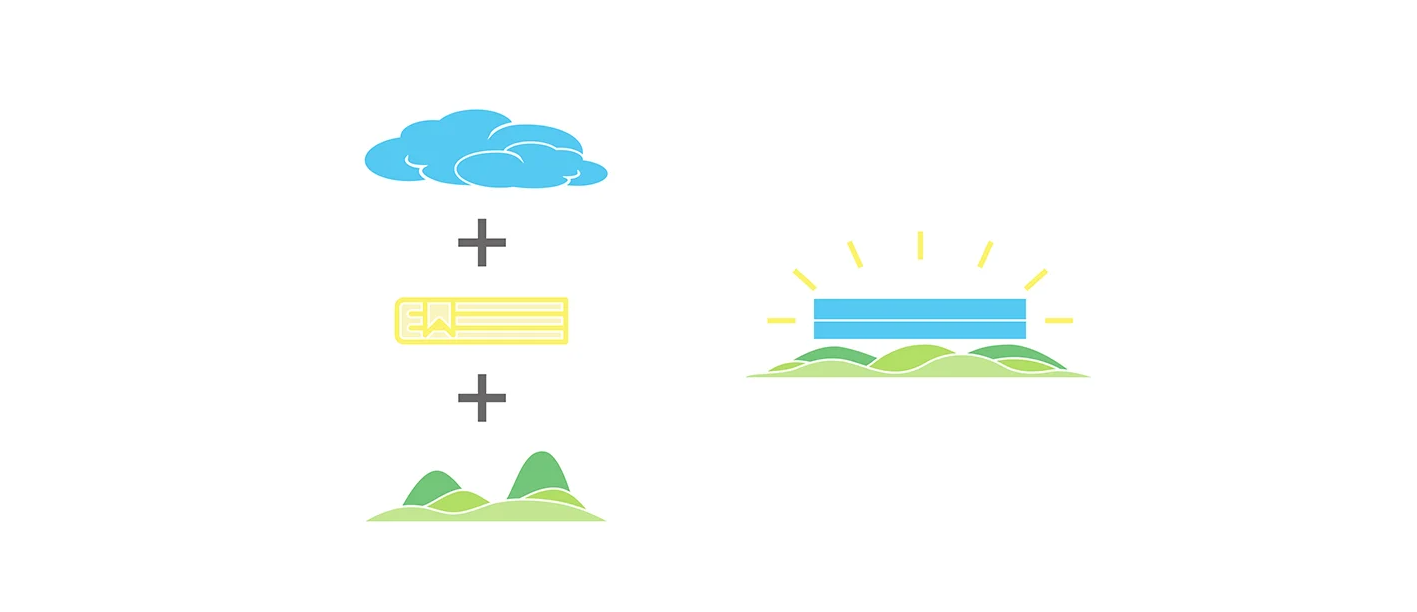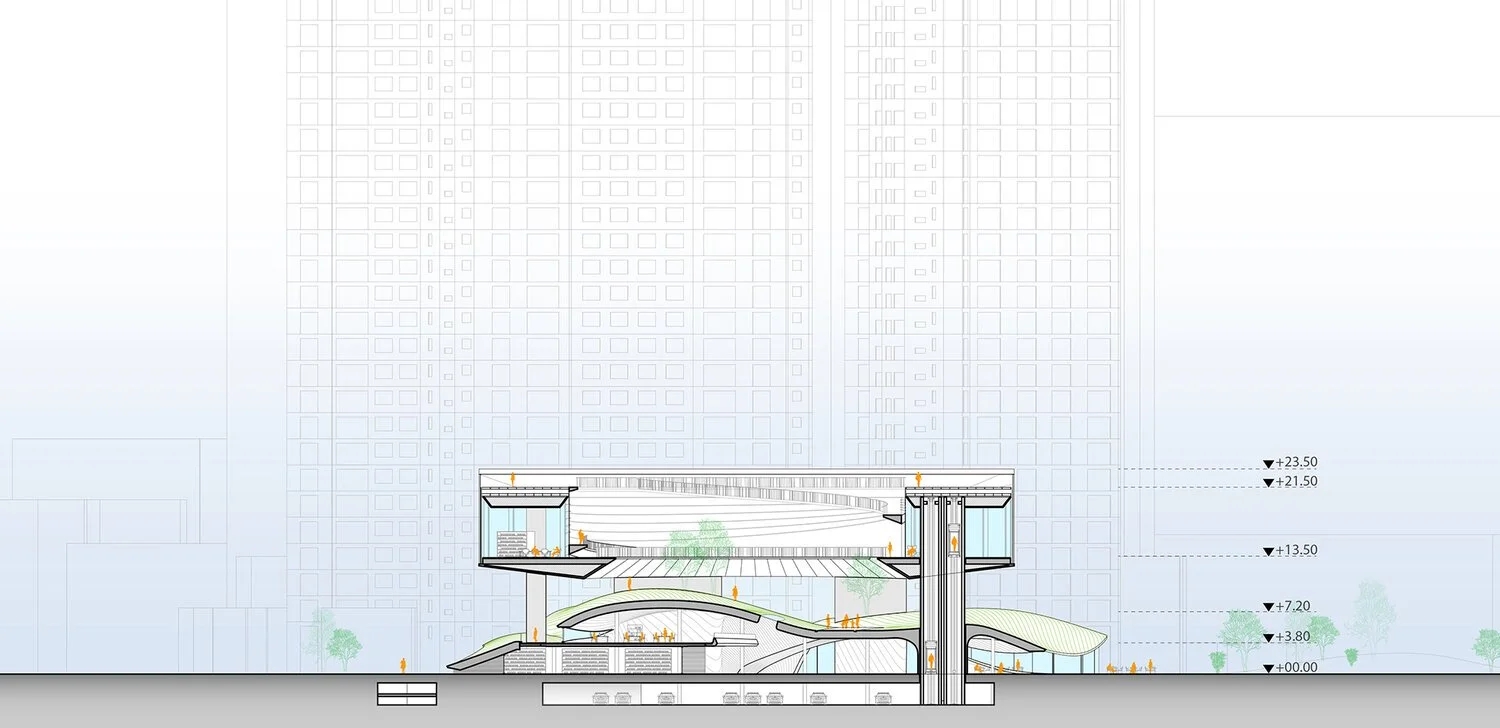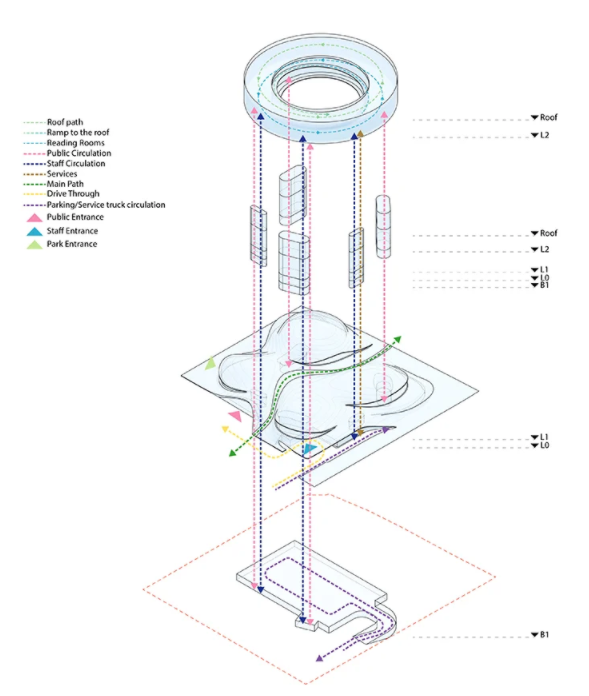This proposal aims to provide a counterpoint to the block and stack model of typical developments in such zones by proposing an intimate catchment of iconic forms and interweaving spaces, led by an exciting architectural extension of the ground plane that draws users up from the street and into the heart of the building and its grounds. It will call them in from afar and invite them to stay, learn, share and play.
The first type of landscape is ‘the hills’: a public and experiential topography of looping pathways reminiscent of landscape paintings and meandering walks.
Underneath the hills lie grand yet intimate auditoria, gathering and event spaces.
Between hills and the clouds.
Interactive landscapes of knowledge.
Recent urban history teaches us that it is not easy to make vibrant and competitive places at city scale.
The newness of a place must be an asset, and the fact that is unfinished is to be embraced. It must invite a multitude of users directly rather than assuming commercial patronage. It must offer something that cannot easily be found elsewhere. It must be physically permeable and also suggest openness in its materiality. It must offer a promise of play, exploration and investigation.
A library is traditionally a place where knowledge is codified, stored and archive. More recently, libraries have focused on creating social spaces to generate knowledge through discourse and encounter.
The other distinct condition is ‘the cloud’: a legible volume that elevates reading, teaching and independent work.
Credits
Beltrame Studio
Team: Luca Beltrame, Saba Nabavi Tafreshi, Andrius Ribikauskas, Dennis Schiaroli, Beatrice Gianni, Paul Van Herk
Project location: SONGDO International City, South Korea
Year: 2021
Status: Competition
GFA: 8.100 m²
Images: Beltrame Studio
Read about it on Designboom
