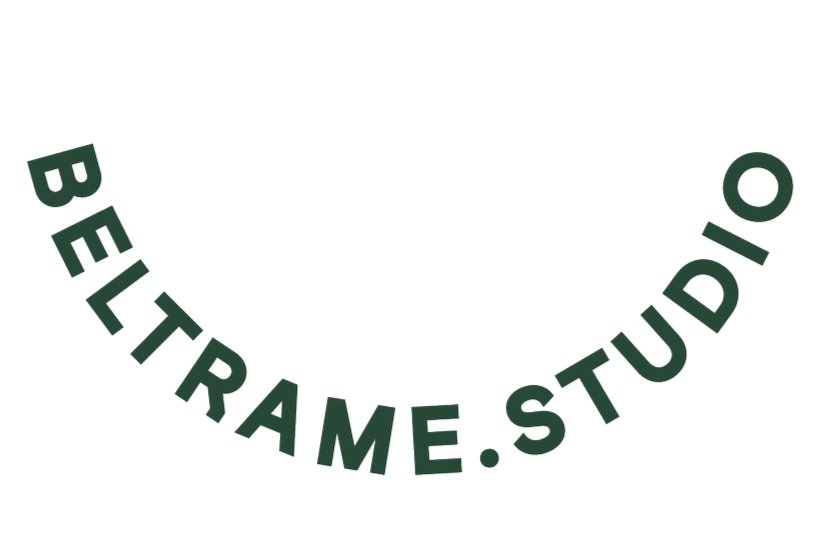Tarvisio ski school.
The project merges a triad of different agendas: culture, function, and landscape integration.
Regarding its functional requirements, we find the free-like form to be a direct mapping of an auditorium. As one enters on the ‘low end’ they arrive at a foyer and office. As they traverse into the theatre, they are then greeted with step seating and a presentation area that harbours an expansive panoramic view of Tarvisio as the backdrop. The interior spatial requirements determine the exterior shape.
The building is immersive with the surrounding landscape. The functional auditorium shape mimics the surrounding alpine mountains.
Its formalistic gesture resonates between mountain and traditional buildings, blurring the two harmoniously.
Credits
Beltrame Studio
Team: Claudio Beltrame, Luca Beltrame, Jon Krizan, Gabriele Pascutti
Project location: Tarvisio, Italy
Year: 2022
Status: Completed
GFA: 510 m²
Read about it on Designboom






