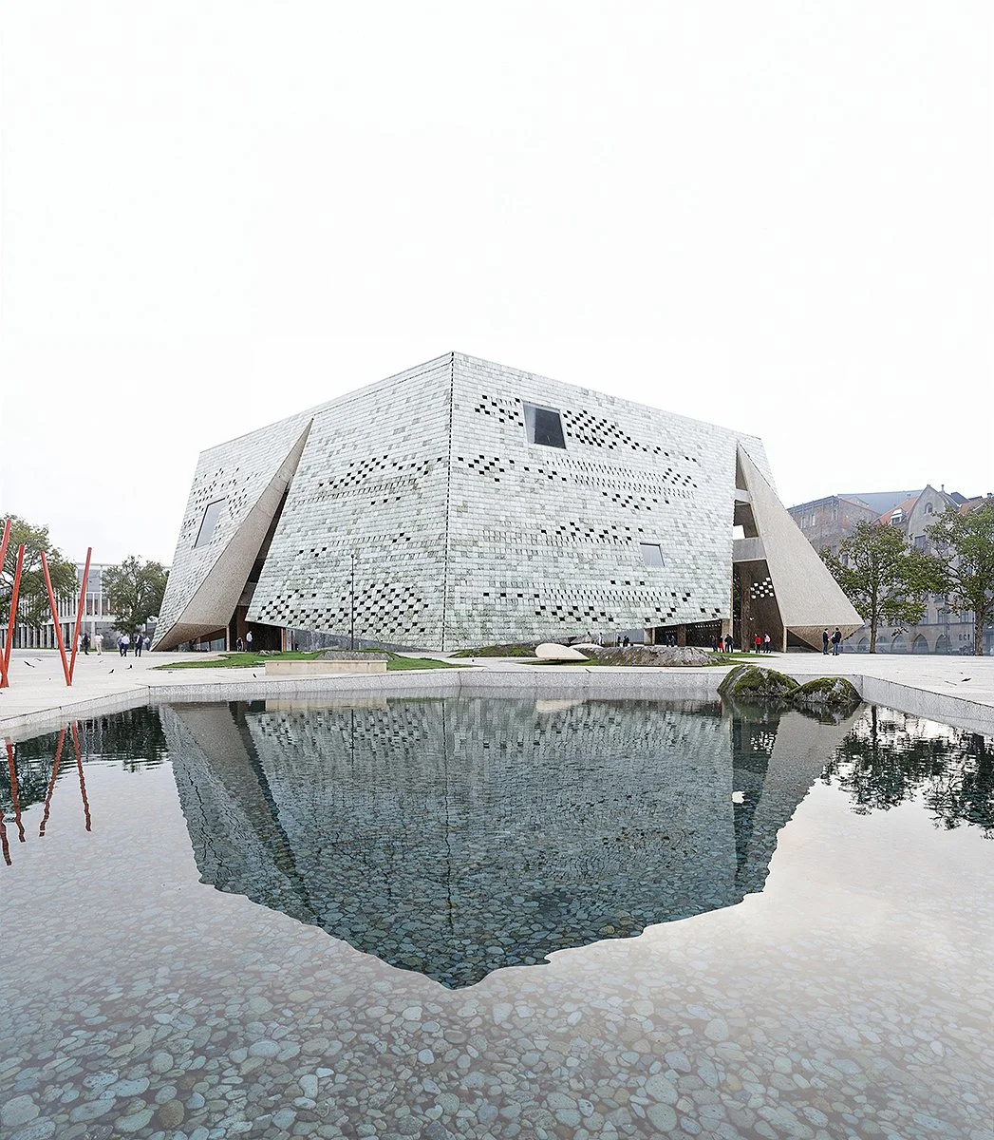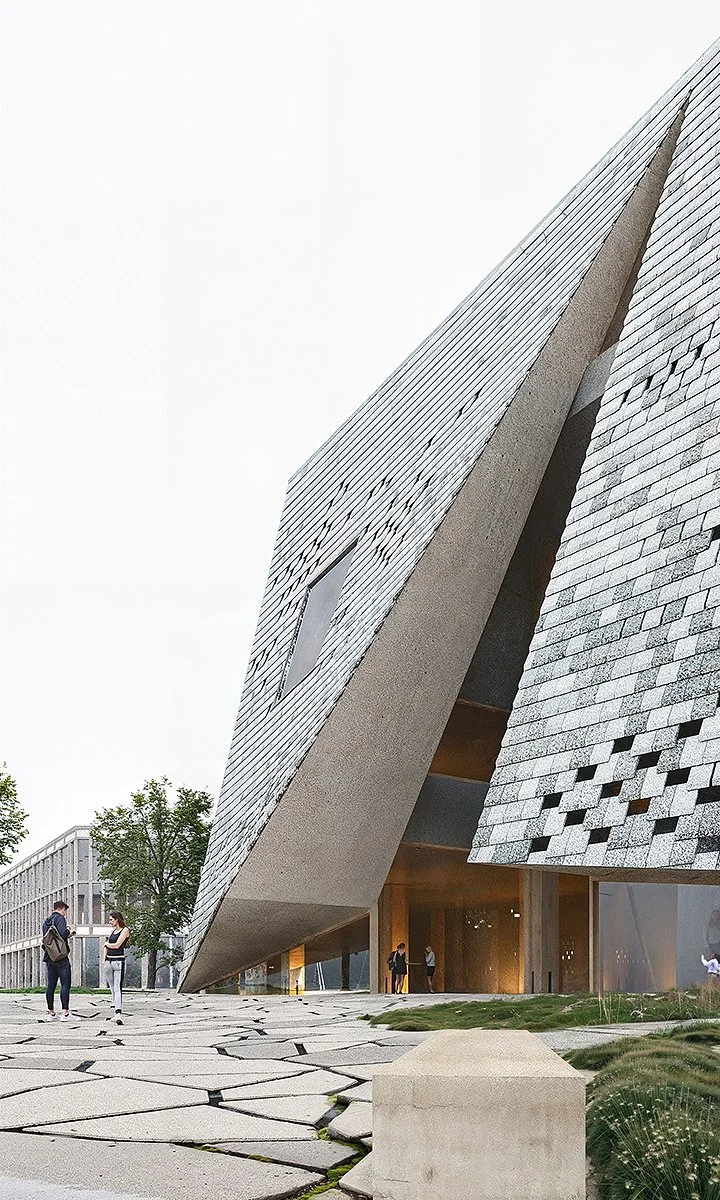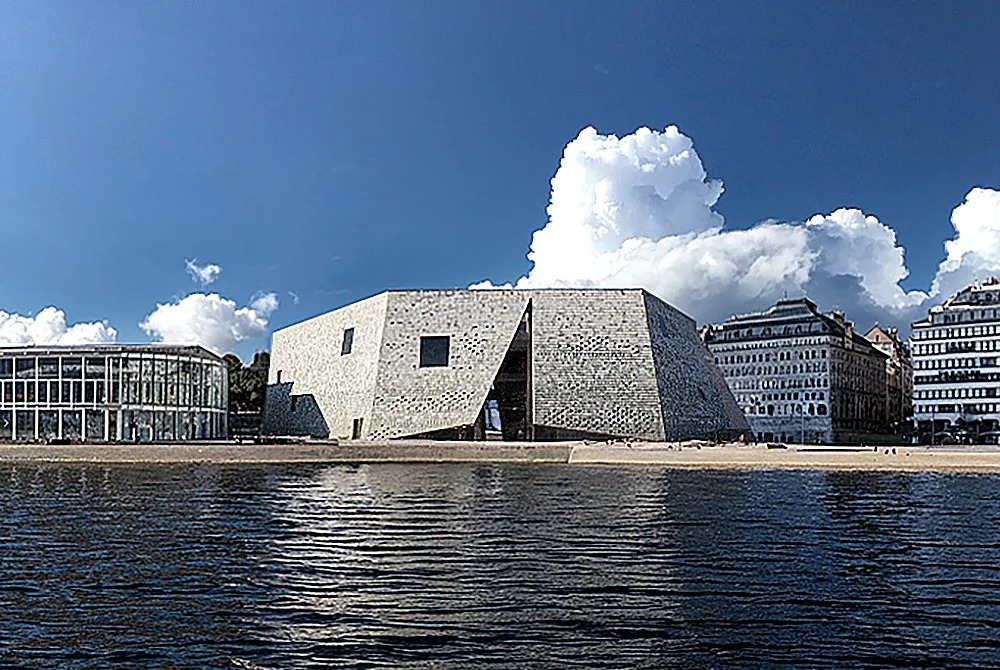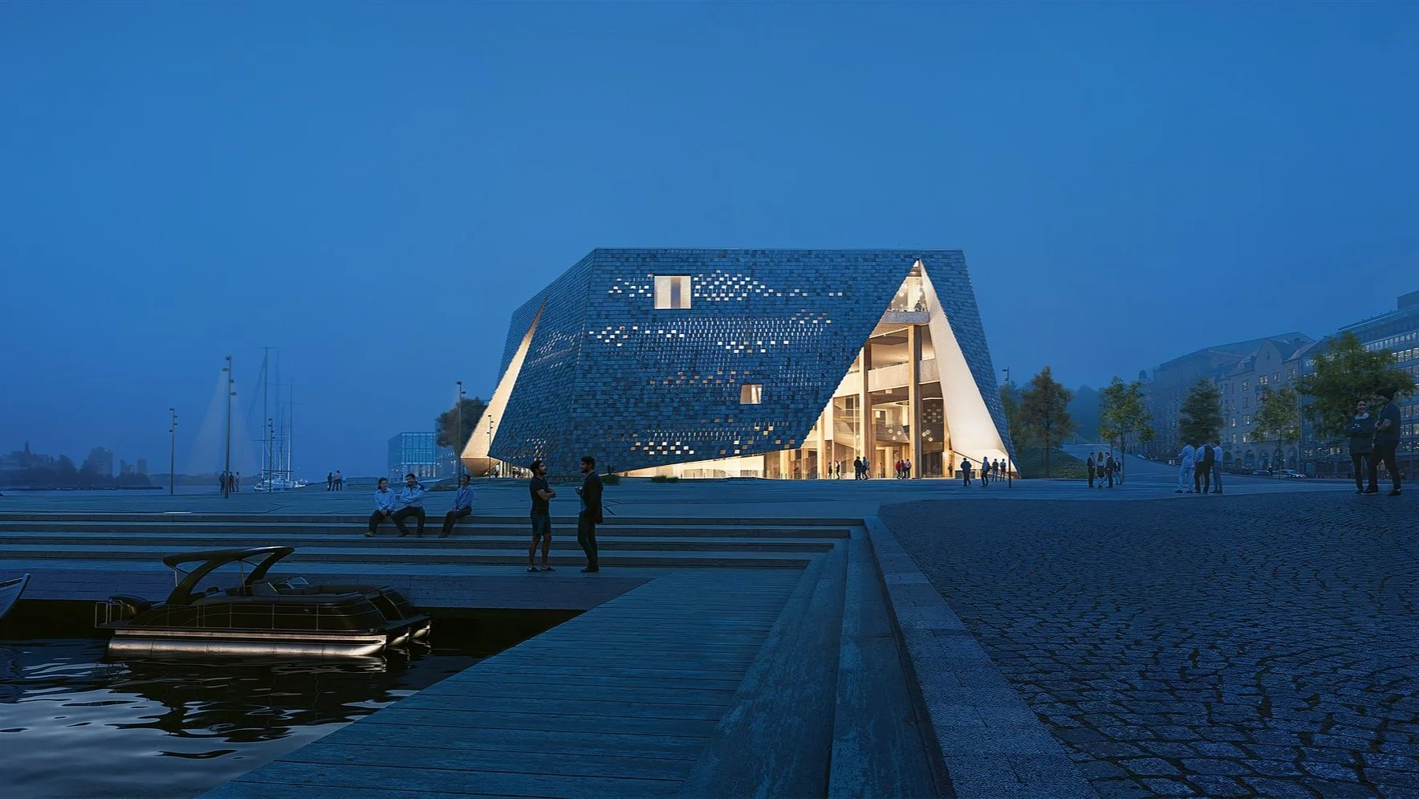The proposal carefully responds to the unique site and program, making a bold statement by creating a contextual destination that attracts visitors and welcomes locals. Flipping the traditional museum model, it places the public at the center, in an open space that invites, connects, and embodies openness and inclusivity.
AD Museum Helsinki.
“Valon Kukkula” envisions the AD New Museum as a poetic synthesis of the urban environment and Baltic Sea coastline. It seeks to create a space that not only houses design but becomes a creative experience — a landmark rooted in Helsinki’s architectural heritage while paving the way for its international future.
Inspired by the quintessential “Pasaasi” typology of Helsinki, the proposal reimagines the concept within the museum’s context, turning the museum’s core space into a sheltering public realm. This urban Meripasaasi serves as a holistic axis that invites everyone: locals, tourists, professionals, and museum staff to interact on multiple floors, creating a dynamic 3-dimensional experience. As a centre for the visitors who are drawn in to explore and wonder, it stimulates an entertaining circulation with visual and physical connections between the levels, offers a glimpse of the ticketed exhibitions and the installations from different perspectives… perceiving the museum as a living entity.
The museum aspires to be memorable, yet sensitive to its context.
From an overall perspective, the museum is iconic. Once closer, the design of its details connects to a human scale. It wants to be remembered, but without screaming.
The use of warm, honest, unadorned materials, emphasizes their raw beauty and patina.
The museum’s façade is durable and resilient, designed to withstand Finland’s demanding weather conditions and reflect them.
It serves as an evolving canvas, embodying the principles of sustainability, adaptability, and localism. By embracing a flexible range of tones and a modular design, the façade exploits the circularity potential of the tiles — reusing, recycling, and sourcing them locally from Finland’s available resources, including future demolitions.
Credits
Beltrame Breuil
Location: Helsinki
Team: Luca Beltrame, Camille Breuil
Collaborator: ASPECT Studios, Wiehag, Noren
Visualization: Studio Sang
Year: 2024
Status: Competition
GFA: 11.000 m2






