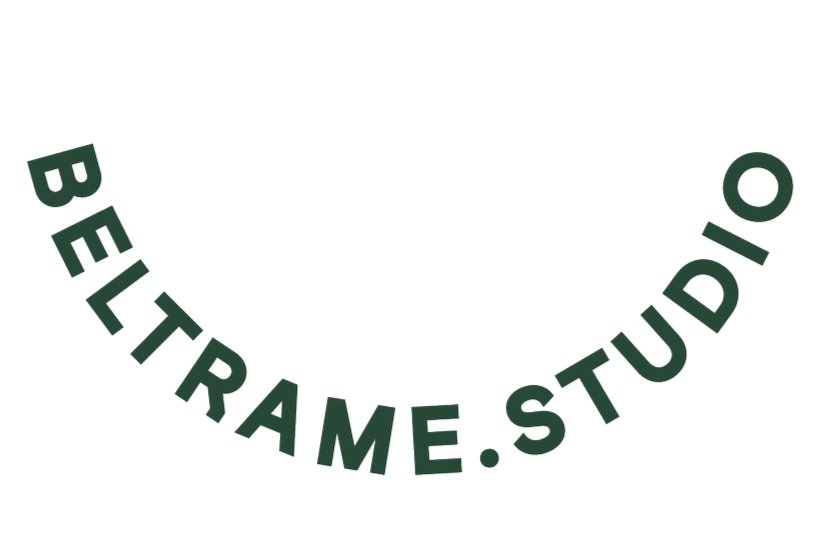Expo Albania.
Our proposal to create the world’s largest exhibition hall with a primarily timber structure.
In collaboration with Thornton Tomasetti for Expo Albania (AKPT), our design challenges large span construction with a prefabricated timber column and truss system, creating a column-free hall without extensive use of concrete and steel.
The landscape, designed with Aspect Studios, integrates the strong energy of Tirana’s youth. The key intervention, with the local support of FG Architecture , focuses on repairing the forest and revealing Albania’s geological history, to embody both heritage and revitalization of Tirana.
By sourcing and manufacturing the timber locally in Albania, we promote a shift towards renewable building practices, encouraging a viable economic transition and positively influencing other projects and industries.
Credits
Beltrame Studio
Team: Camille Breuil, Luca Beltrame, Melissa Andres, Andrius Ribikauskas, Paul Van Herk
Collaborators: Thornton Tomasetti, Aspect Studios, FG Architecture
Images: Beltrame Studio
Project location: Tirana, Albania
Year: 2024
Status: International Concept Design Competition
GFA: 33.000 m²





