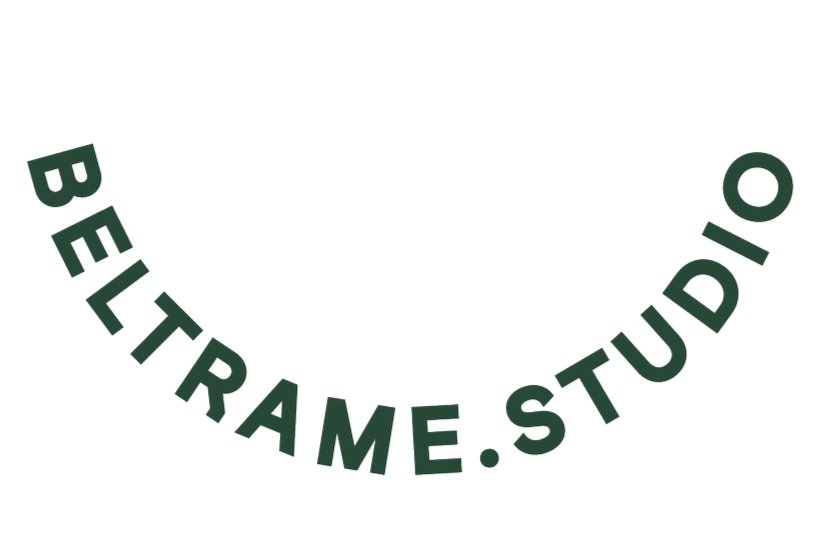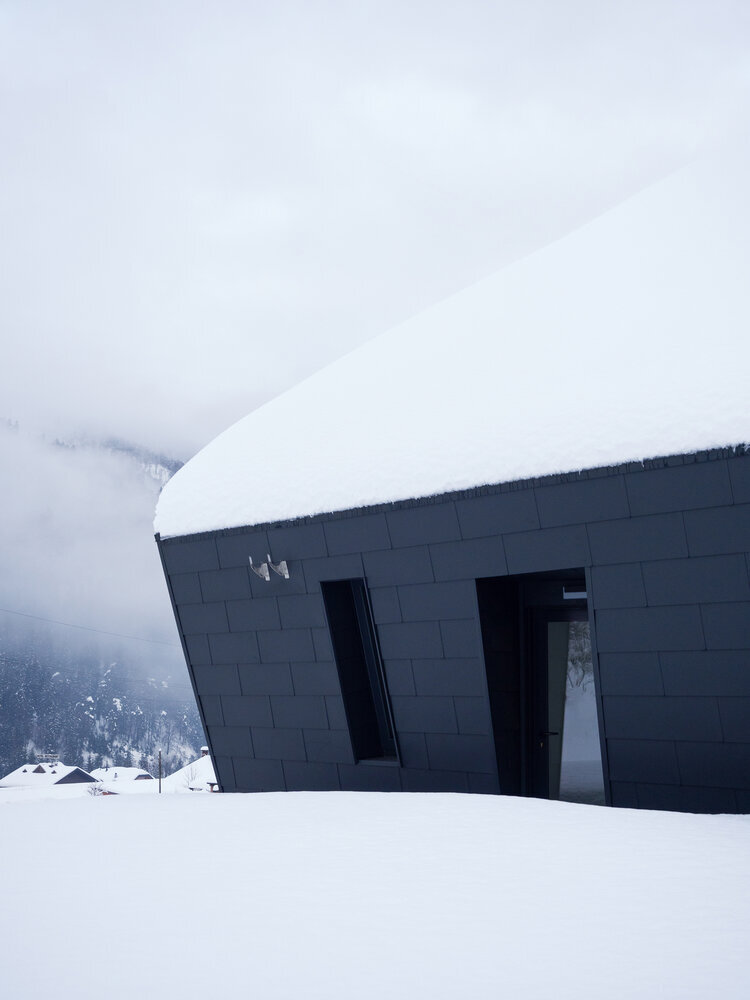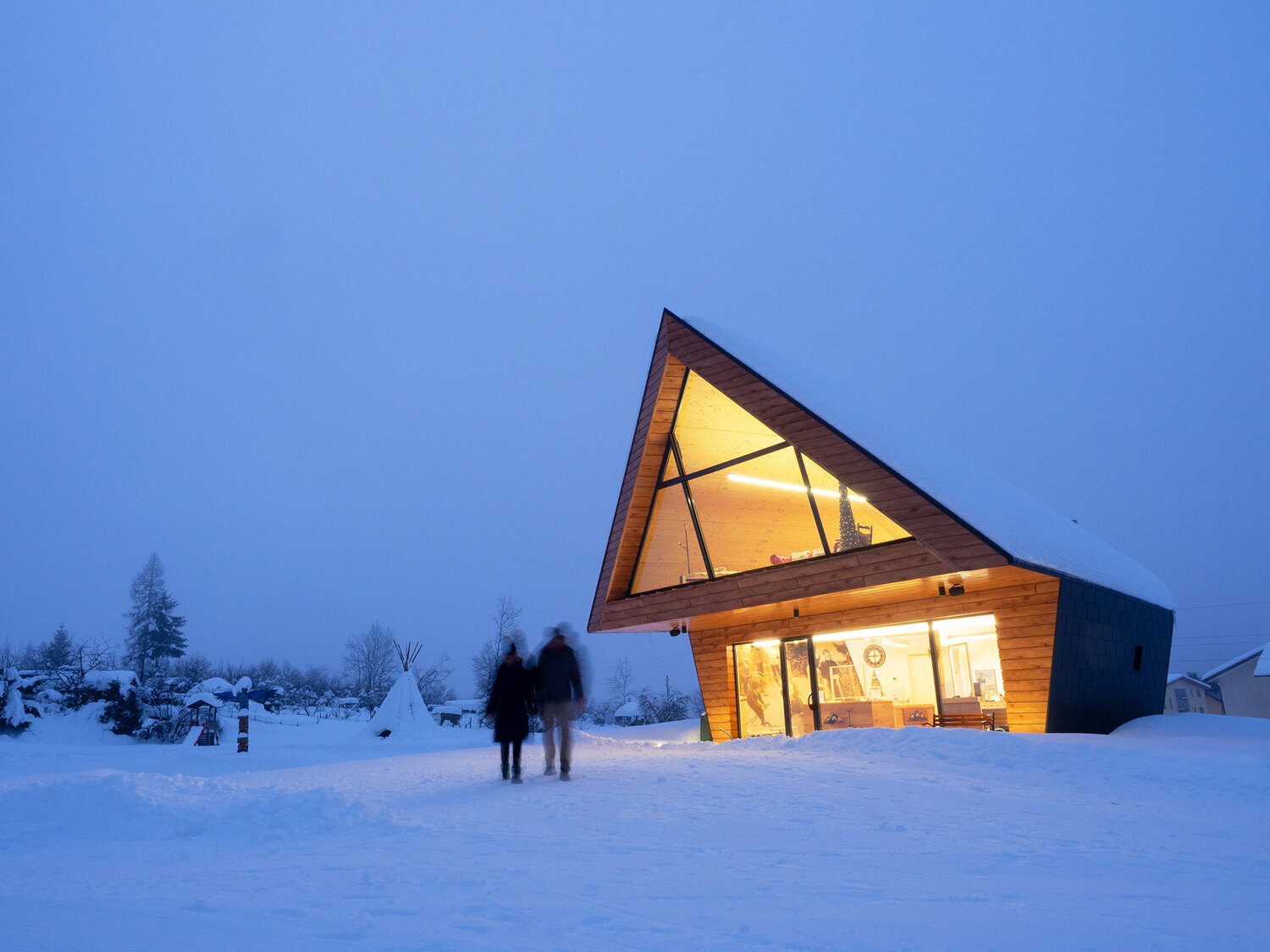Ski school E3L.
A ski school is not just a “Building”. A ski school is a “Beginning”. It is the place where young kids are separated from their parents for the first time. Where parents give their trust and hopes to ski instructors. Where ski instructors shelter when the weather is too cold. It represents a lifestyle built on audacity, ambition and determination.
The new Tarvisio ski school embraces these principles, challenging the conventional alpine architecture and standing proudly as a small landmark for the skiers of the area. The facade recalls the idea of a wood log, with its dark bark that reveals the lighter wood when cut away. The principle applies also in its structure, being a timber construction.
The building looks at the ski slope, it is oriented towards the mountains and indicates the way to the approaching skiers. The generous window of the first floor assures a wide view on the slope and on the beginners trails.
The traditional alpine chalet is the starting point for a process of geometrical simplification and site specific adaptation. The volume is shaped as a wood log, cut faces create a clean yet dinamic massing.
Credits
Beltrame Studio
Team: Claudio Beltrame, Luca Beltrame, Gabriele Pascutti
Project location: Tarvisio, Italy
Year: 2020
Status: Completed
GFA: 150 m²
Photo credits: Beltrame Studio
Read about it on Designboom





