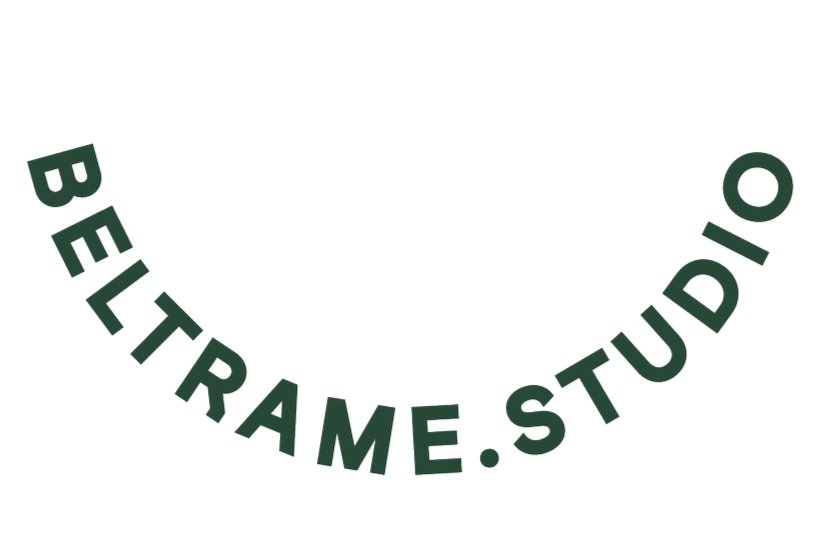Volkita.
A kindergarten is a place where children learn to express themselves freely, to be creative, to participate socially, and to express themselves physically.
According to Friedrich Fröbel’s original vision, who founded the first kindergarten in 1840, the outdoors is an essential part of the kindergarten, where one interacts with nature, plays, plants, cares for, explores, observes, and discovers.
Our project aims to capture the original meaning of this term and create a building that promotes exploration, creativity, and a love for nature. A small cosmos held together by the common measure of children’s growth through wonder, touch, imagination, feeling, and being.
It is a landscape.
It is a wonderful playground.
It is Volkita.
For its majority, Volkita is a CLT structure, clad with larch shingles. Visible rafter roof on a timber frame structure combined with cross-laminated timber panels for ceilings and roof.
In selecting materials that are naturally healthy, non-toxic and durable, its interior presents hempcrete finishing and linoleum paving, a durable environmentally and play friendly material.
Embracing the Cradle to Cradle concept in both its materiality and construction method, the building is designed for disassembly and reuse, promoting circularity and waste reduction along all its life cycles. With detachable interlocked connections, Volkita offers flexibility for future adaptation and recycling.
Credits
Beltrame Studio
Team: Luca Beltrame, Camille Breuil, Andreas Stadlmayr
Images: Black Visual
Project location: Switzerland
Year: 2023
Status: Proposal
GFA: 1.300 m²









